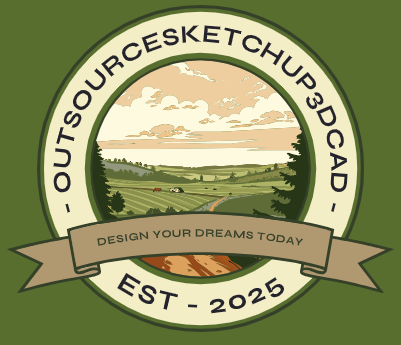SketchUp 3D Visualization for Architecture & Interior Design

Professional SketchUp 3D Modeling & Architectural Visualization Services
At AG CAD Designs, we specialize in turning concepts into reality with high-quality SketchUp 3D visualization services. Whether you need simple renderings, detailed exteriors, interior models, or full animation flythroughs, we provide stunning visuals that bring clarity and impact to your designs.
Our Expertise
Architectural 3D Modeling – Homes, commercial buildings, offices, and retail projects
Interior Visualization – Kitchens, bathrooms, basements, remodels, and tenant improvements
Exterior Renderings – Custom homes, new constructions, additions, and landscape models
Animation & Flythroughs – Immersive 3D walkthroughs for client presentations
Export Options – Clean, detailed SketchUp models in formats like OBJ, 3DS, C3D, DXF, and more
Why Choose Us?
✔ 12+ years of proven industry experience
✔ Nationwide and international remote services
✔ Affordable pricing starting from $400 – $600 (based on size, detail & variations)
✔ Clear communication and client-focused approach
✔ Compatible models for architects, engineers, and contractors
How It Works
Simply send us your CAD drawings, PDFs, or project specifications and our experts will create a professional SketchUp 3D model. You can review, request revisions, and finalize—all without needing an in-person visit.
The Value of SketchUp Visualization
SketchUp helps architects, designers, and clients see their projects before construction. It eliminates miscommunication, supports better decision-making, and allows you to explore materials, textures, and design options effortlessly.


With our SketchUp 3D rendering solutions, you can showcase your designs through interactive virtual tours—just like the demo video below. Instead of relying only on drawings or static models, this immersive experience lets clients truly walk through and feel the space before construction begins. It’s a powerful way to spark interest, secure faster approvals from clients, HOAs, and building authorities, and build stronger confidence in your project.
How SketchUp 3D Modeling Transforms Architectural Design
SketchUp has rapidly become a favorite tool for architects worldwide. Its simple interface, powerful features, and flexibility make it ideal for bringing creative ideas to life while keeping projects efficient and cost-effective.
1. Lifelike Presentations
SketchUp makes it possible to build 3D models with textures, finishes, and lighting effects that look almost real. These visuals help clients imagine the final project clearly and speed up decision-making.
2. Faster Design Process
Instead of spending days on hand-drawn sketches or 2D plans, architects can produce 3D models in a fraction of the time—leaving more room to refine concepts and explore new ideas.
3. Seamless Teamwork
With easy sharing and real-time collaboration, architects, clients, and contractors can all view the same 3D model. This keeps communication clear and reduces the risk of errors or costly redesigns.
4. Budget-Friendly Solution
Digital modeling eliminates the need for expensive physical models and materials. This makes SketchUp an economical choice for firms of all sizes, especially smaller practices looking to save costs.
5. Precision in Every Detail
SketchUp supports highly accurate measurements and calculations, ensuring that designs are precise and construction-ready.
6. Creative Freedom
From experimenting with custom textures to testing unique layouts, SketchUp gives architects complete control to push boundaries and design standout projects.
7. Works Well with Other Tools
Whether you use AutoCAD, Revit, or other design platforms, SketchUp integrates smoothly—making it easier to import, export, and share work across multiple systems.
8. Easy to Learn, Easy to Use
Its user-friendly design, vast learning resources, and countless plugins make SketchUp accessible to both beginners and seasoned professionals.


Visualize Your Exterior Designs Like Never Before
With SketchUp 3D architectural renderings, you can explore different finishes and materials to see exactly how your project will look. Whether it’s brick, stone, glass, or custom textures, our 3D visuals let you experiment with multiple options before finalizing. You can also view your design in different lighting conditions—day or night—helping you make smarter design choices with confidence.





SketchUp 3D Modeling vs. Traditional 2D Drawings – Which Works Best?
Both SketchUp 3D modeling and traditional 2D drawings play an important role in architecture and design. Each has its own strengths and limitations, and the best choice often depends on the project’s goals.
Strengths of SketchUp 3D Modeling
Realistic Views – 3D models help clients see the space in a lifelike way, beyond flat drawings.
Quick Adjustments – Objects can be modified easily, making design changes faster.
Team Collaboration – Models can be shared remotely, allowing teams and clients to review designs together in real time.
Time Efficiency – 2D plans can be imported directly and converted into 3D models, reducing duplication of work.
Strengths of 2D Drawings
High Precision – Essential for construction details and technical accuracy.
Simple to Read – Easier for contractors or clients who are less familiar with 3D software.
Detailed Annotations – Dimensions, notes, and specifications can be clearly documented.
Universal Access – Can be opened on any device without special tools.
Limitations of SketchUp 3D
Heavy Files – Large models may be harder to share.
Less Technical Accuracy – May not always meet the precision needed for detailed construction drawings.
Limitations of 2D Drawings
Flat Presentation – Lacks the realism of a 3D view, making it harder for clients to imagine the final result.
Slower Process – Complex designs can take more time to draft by hand.
Less Impactful in Presentations – May not have the same visual appeal as a 3D model.
The Bottom Line
For visual storytelling, client presentations, and collaborative projects, SketchUp 3D modeling is the stronger choice.
For construction details, precision documentation, and simpler projects, traditional 2D drawings remain highly valuable.




