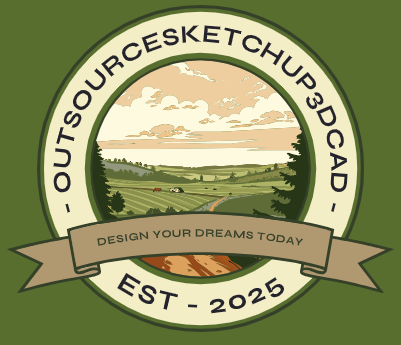As-Built CAD Services – Los Angeles, Orange County & Colorado (Aspen & Denver Areas)
Accurate As-Built CAD Services – Southern California & Colorado
AG CAD Designs specializes in creating precise as-built CAD drawings for residential and medium-sized commercial projects. Every drawing can be customized to meet client requirements, covering existing conditions such as:
Floor plans
Interior and exterior elevations
Roof plans
Reflected ceiling plans
Electrical and lighting plans
Sections and fire protection plans
3D CAD modeling
Note: Landscape drawings without survey data, typography, elevation lines, or property boundaries will require a licensed land surveyor.
Why As-Built Drawings Matter
As-built drawings are detailed, accurate records of a building’s dimensions, features, and infrastructure. They reflect all changes made during construction and serve as a critical reference for architects, engineers, contractors, and property owners. They can also act as legal documents for resolving construction disputes, liability issues, or insurance claims.
Project Scope & Accuracy
Buildings from 1,000 sq ft to 24,000 sq ft
Laser-measured for precision, typically within 1/4″ tolerance (adjustable upon request)
Interior walls should be finished, and site should be clear of other construction teams for accurate measurement
Timeframe & Pricing
Typical project completion: ~1 month, depending on size and complexity
Price range: $1.50 – $2.50 per sq ft, based on detail and scope
Complete projects (including elevations, electrical layouts, etc.) typically range from $4,000 – $12,000
Our Services Include
Site surveys and measurements of existing structures
CAD drafting and drawing creation
Detailed as-built documentation for construction, renovations, or retrofits
Frequently Asked Questions
Q: Can you provide complete construction drawings?
A: We provide CAD drafting, preliminary drawings, and support based on architect, engineer, or client feedback. We do not provide engineering services or stamped plans.
Q: Service Areas:
Colorado: Aspen, Snowmass Village, Snowmass, Woody Creek, Basalt, Missouri Heights, Carbondale, Glenwood Springs, Roaring Fork Valley, Vail, Edwards, Eagle, Colorado Springs, Denver, Boulder
California: Los Angeles, Orange County, San Diego, Southern California
✅ AG CAD Designs is your trusted partner for reliable, accurate as-built CAD services. Whether you’re planning a renovation, retrofit, or new construction, we deliver precise, ready-to-use drawings tailored to your project needs. Contact us today to discuss your requirements and receive a customized quote!

Comprehensive As-Built Drawing Services
Our as-built drawing services combine field measurements, site surveys, and on-site data collection to ensure every detail is captured accurately for precise CAD documentation.
What We Offer
Site Verification & Measurement: We visit the site to take exact measurements and verify existing conditions.
As-Built Drawings Creation: Using advanced CAD software, we produce detailed drawings covering architectural, structural, and MEP elements.
Floor Plans: Clear and detailed floor plans for residential, commercial, and industrial buildings, including walls, doors, windows, fixtures, and dimensions.
Interior & Exterior Elevations: Accurate elevations capturing all building features, wall heights, openings, and architectural details.
3D As-Built Modeling: High-quality 3D models for virtual walkthroughs, presentations, and visualization.
Revisions & Updates: Drawings can be updated to reflect changes or modifications during construction.
File Conversion: Deliverables can be provided in PDF, DWG, DXF, or other formats based on client requirements.
Why As-Built Drawings Are Essential
Provide an accurate record of the building for future renovations, expansions, or maintenance.
Identify modifications or discrepancies that occurred during construction, helping to resolve disputes or claims.
Facilitate clear communication and collaboration between architects, contractors, and property owners.
Ye version professional, concise aur easy-to-read hai aur website, brochure, ya service proposal me directly use kiya ja sakta hai.









“Always plan ahead. It wasn’t raining when Noah built the ark.” – Richard Cushing
Preliminary Residential Drafting & Design
We provide expert drafting and design services for residential projects, including:
Single-Family Homes
Multi-Family Residences
Custom Homes
Additions & Remodeling
Preliminary Commercial Drafting & Design
Our commercial CAD drafting services cover:
New Construction Drafting
Additions & Renovations
Layout Design
Preliminary & Conceptual Design
Design Development
Homeowners Association (HOA) Drawings for Proposed Additions or Renovations
Marketing & Presentation Materials
To help you showcase your designs effectively, we offer:
Exterior Color Elevations
Presentation Color Floor Plans
3D Renderings & Animations
PDF & AutoCAD (DWG) Files
Typical As-Built Drawings
Floor Plans
Roof Plans
Elevations
Plot Plans


