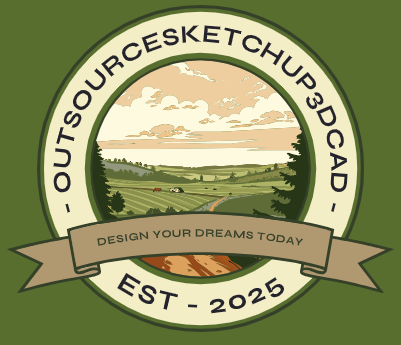High-Quality CAD Drafting for Tradeshow Exhibits
Professional Exhibit Shop Drawings & Fabrication Design – Remote & Independent Services
AG CAD Designs provides precise CAD drafting and fabrication design services for trade show booths, museums, retail displays, branded environments, and experiential exhibits. With over 10 years of hands-on experience, we specialize in turning creative concepts into production-ready shop drawings that meet fabrication standards, timelines, and budget requirements.
Whether you need full design documentation or drafting support during build-out, we deliver accurate, manufacturable, and cost-effective solutions—available for remote contract work or as an independent drafting partner.
Why Work With AG CAD Designs
Exhibit Industry Expertise: Skilled in architectural millwork, graphics, cabinetry, and exhibit fabrication.
Production-Ready Shop Drawings: Accurate, manufacturable, and easy to install.
Cross-Material Knowledge: Experienced with metals, plastics, fabrics, wood, and laminates.
Independent & Remote Friendly: Fully equipped to collaborate with teams worldwide.
Problem-Solving Approach: Quick, workable solutions even with limited information.
Tradeshow Exhibit Shop Drawing Services
Detailed Shop Drawings: Floor plans, elevations, sections, and assembly details.
Graphic Templates: Breakdown and labeling for accurate production.
Set-Up Drawings & Print Layouts: Streamlined for installation teams.
Design Updates: Revisions throughout fabrication to maintain accuracy.
Value Engineering: Optimize budget and timelines without compromising design intent.
Collaboration: Close coordination with project managers, shop managers, and fabrication teams.
Specialized CAD Drafting Services
Floor Plans: Accurate layout of walls, displays, doors, and other exhibit elements.
Elevation Drawings: Detailed representation of height and vertical dimensions.
Fabrication Shop Drawings: Structural drawings with cutting lists, assembly instructions, and material details.
Electrical & Audiovisual Drawings: Placement of lighting, AV equipment, and electrical systems.
Graphic Drawings: Large-scale graphics, signage, and environmental graphics integration.
3D CAD Design: Virtual walkthroughs to visualize your exhibit before construction.
Set-Up Drawing Services: Guides for rapid assembly at trade shows and events.
Key Skills & Tools
CAD platforms: AutoCAD, Microvellum, Cabinet Vision, and others
Microsoft Office Suite
Collaboration through NetSuite, Bluebeam
In-depth knowledge of fabrication processes and materials
Who We Work With
Exhibit design & fabrication companies
Event and trade show production firms
Museum exhibit builders
Retail display and branded environment specialists
Pricing Guide
Hourly Rates:
Small Exhibits / Pop-up Booths: $70/hr – Simple 10’x10’ booths, modular displays
Medium Exhibits / Multi-Component Booths: $90/hr – 20’–30’ booths, multi-level structures
Large Exhibits / Complex Builds: $120/hr – Multi-booth layouts, intricate designs, includes full CAD, cut lists, and fabrication details
What’s Included:
2D CAD plans: Floor plans, elevations, sections, assembly details
Material & fabrication notes
Cut lists & component details
Revisions & coordination
Optional 3D CAD models/renderings
Benefits of Working With Us:
Precision & accuracy for seamless fabrication
Extensive tradeshow industry experience
Flexible and scalable services for single or multi-event exhibits
Nationwide service across the U.S.
Discounts and custom pricing for recurring or long-term projects
📩 Contact AG CAD Designs today to discuss your next exhibit project. Let us help you create a custom tradeshow exhibit that is visually stunning, technically precise, and ready for fabrication.
