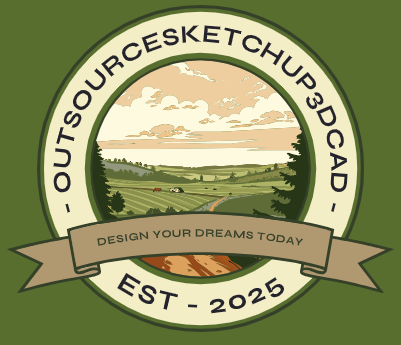High-End 3D Visualization & Rendering Services – Typical Fees

3D Architectural Visualization & Rendering Services – Typical Cost Guide
At AG CAD Designs, we provide high-quality 3D architectural visualizations that help architects, builders, and developers bring their designs to life. Our services are both premium and cost-effective, tailored to the unique requirements of each project.
Typical Starting Price
From $950+ per high-quality 3D rendering
Pricing varies depending on project size, complexity, level of detail, type of rendering, and delivery timeline.
Factors That Affect Cost
Design Complexity – Larger, multi-level, or commercial projects require more time and resources than simpler residential designs.
Level of Detail – Highly detailed interiors, furniture, textures, and lighting increase production time and cost.
Type of Rendering – Still images are less expensive than animations or virtual reality walkthroughs.
Project Size – Bigger projects naturally require more modeling, rendering, and post-production work.
Revisions – Multiple revisions during the design process can add to the overall cost.
Post-Production Work – Special effects, touch-ups, and enhancements may affect the final price.
Turnaround Time – Rush projects incur higher fees, while projects with flexible timelines may be more cost-effective.
What We Offer
Exterior & Interior Renderings – Photorealistic visuals for homes, offices, and commercial projects.
3D Floor Plans & Site Views – Accurate, immersive representations of layouts and surroundings.
Animations & Walkthroughs – Dynamic 3D presentations to showcase your project in motion.
Virtual Reality Experiences – Interactive visualization for clients and investors.
Why Choose AG CAD Designs
Skilled team of professional 3D artists with extensive industry experience
High level of detail and realism for accurate client presentations
Flexible packages for first-time clients, repeat projects, and bulk work
Quick turnaround times with options for rush delivery
Next Steps
To provide an accurate quote, we require:
PDF or CAD drawings of floor plans and elevations
Hand sketches or preliminary plans (additional fees may apply)
Contact us today for a customized estimate and let us transform your architectural vision into stunning 3D visuals that impress clients, investors, and stakeholders.
Architectural Visualization & 3D Rendering Online Studio
AG CAD Designs is not a traditional agency—so you won’t pay the high overhead costs. We offer fast, personalized service, clear communication, and competitive pricing, making professional 3D architectural visualization accessible for every project.
Our 3D Rendering Services
We provide a wide range of services to bring your architectural projects to life, including:
Exterior Rendering – Showcase your building’s design from every angle with photorealistic visuals.
Interior Rendering – Bring your interior design concepts to life with stunning 3D representations.
Floor Plan Rendering – Visualize your building’s layout with accuracy and precision.
3D Walkthroughs – Take a virtual tour of your project and experience it as if you were there in person.
Additional Design Services
In addition to 3D renderings, we offer a variety of complementary design services:
2D Floor Plans – Clear, detailed plans for construction and presentation purposes.
360° Virtual Tours – Immersive presentations to engage clients and stakeholders.
With AG CAD Designs, your vision is transformed into high-quality, realistic 3D visuals—all delivered efficiently, affordably, and with the personal attention your project deserves.
